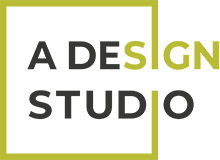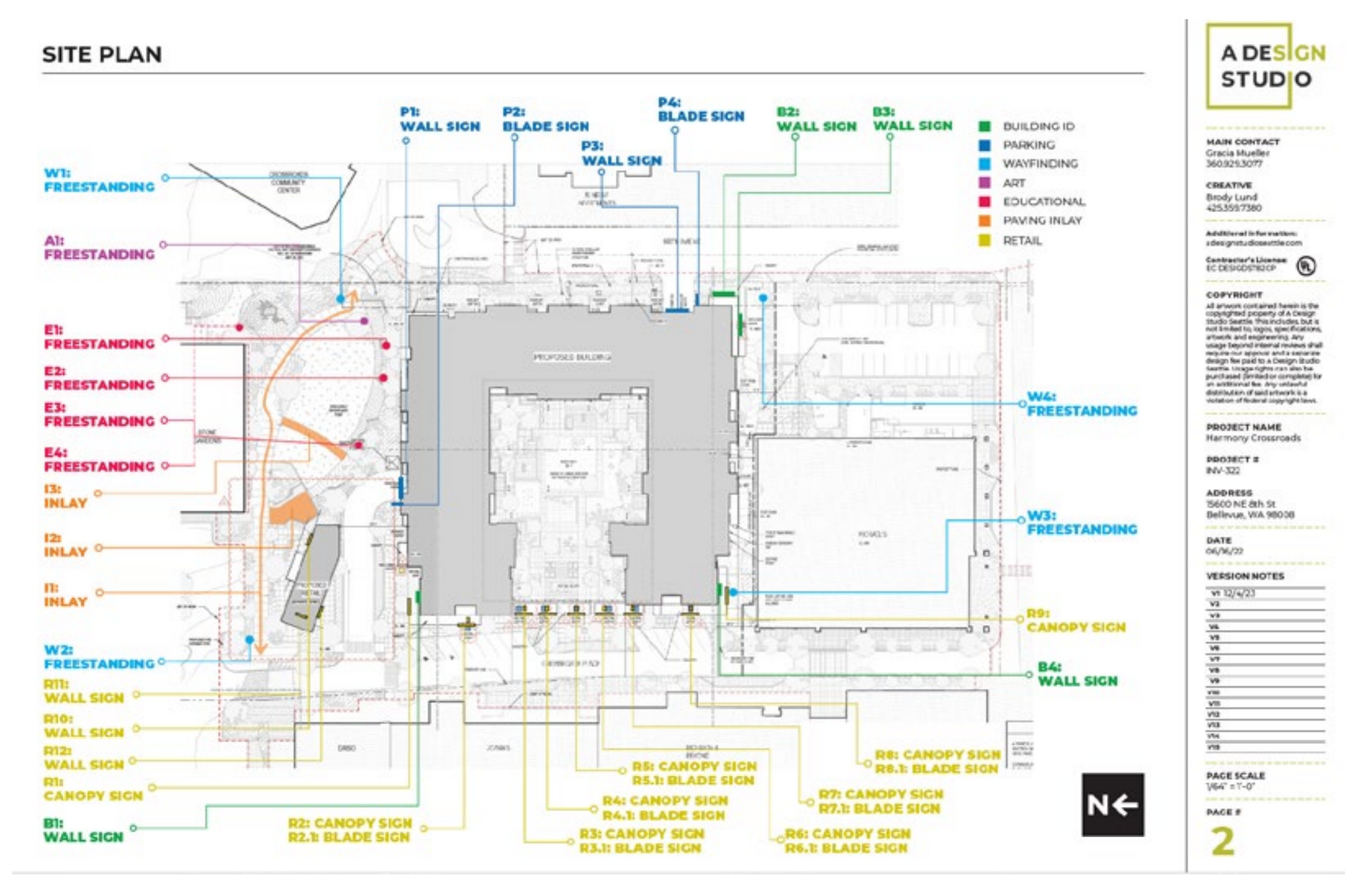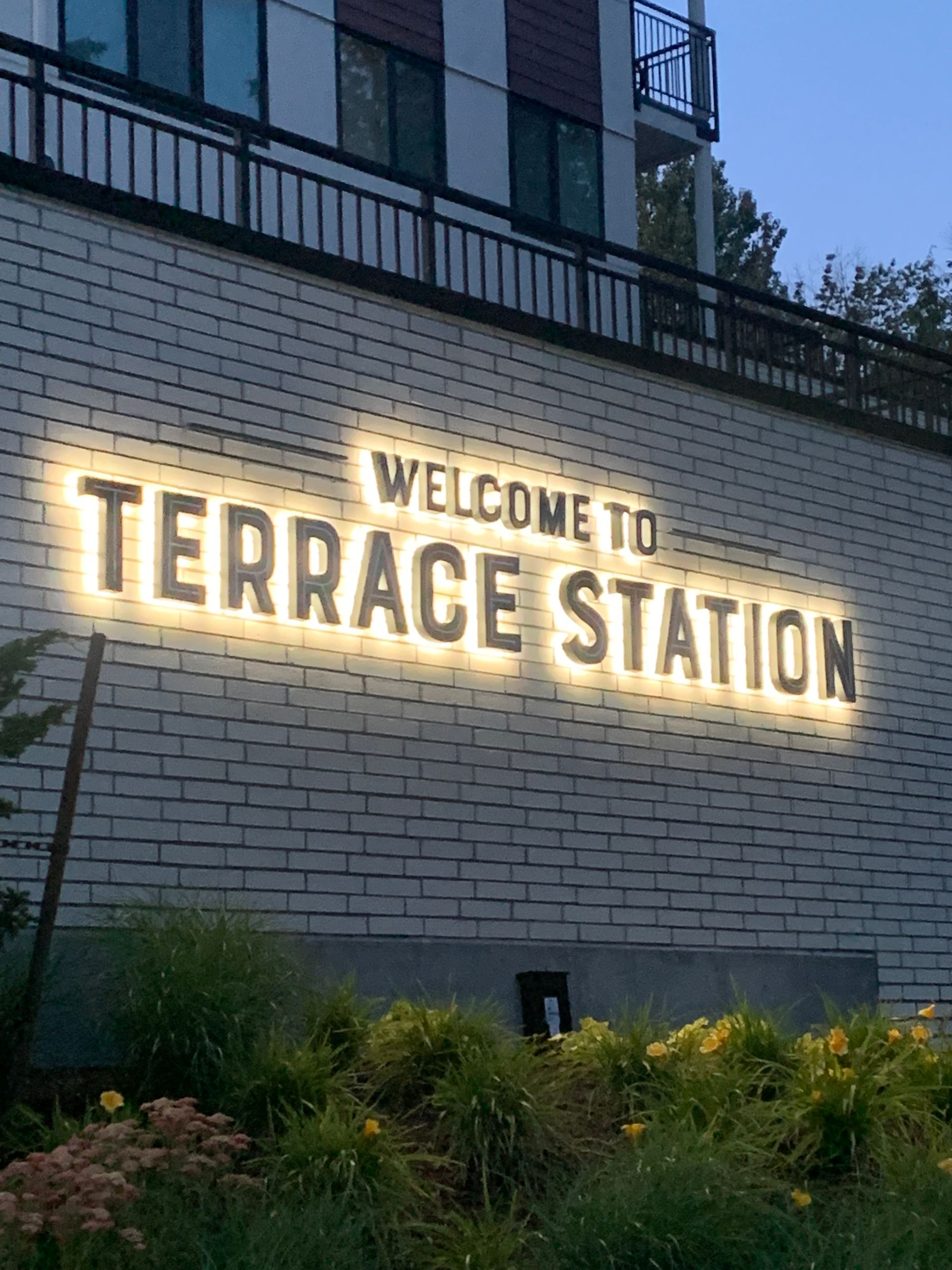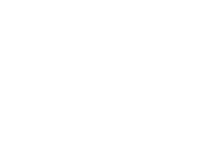Master Sign Plans
Master sign plans set the foundation for cohesive, functional, and scalable signage environments across large properties and multi-phase developments. At A Design Studio Seattle in Snohomish County, WA, we develop comprehensive signage frameworks that guide long-term project execution while adapting to evolving needs. Our studio supports master-planned communities, multifamily properties, commercial developments, hospitality environments, office tenant improvements, and property management portfolios, ensuring clarity, consistency, and efficiency throughout every stage.
Comprehensive Planning for Complex Sites
A well-structured master sign plan defines how signage functions across an entire property. From vehicular and pedestrian flow to building identifiers and amenity directionals, every detail matters. We take a holistic approach to analyzing site layout, user movement, architectural context, brand personality, and accessibility considerations. This ensures every signage element contributes to a clear and intuitive experience, whether someone is arriving for the first time or navigating daily.
Establishing Visual and Functional Standards
Master sign plans rely on thoughtful consistency. Our studio creates visual guidelines and technical standards that unify typographic choices, material selections, lighting approaches, and placement logic. These guidelines ensure future signage additions or updates seamlessly align with the original vision, supporting both long-term brand identity and functional clarity.
Components We Develop
- Signage typologies and families
- Material and finish standards
- Location and placement rules
- Illumination guidelines where needed
- Code-compliant accessibility standards and ADA integration
Designed for Growth and Flexibility
Master sign plans must evolve as properties expand, shift uses, or introduce new amenities. We plan for the future by designing systems that scale across multiple phases and building cycles. This includes clear mapping strategies, adaptable messaging structures, and a signage hierarchy that maintains legibility and cohesiveness even as environments develop over time.
Collaboration With Project Teams
Successful signage planning is rooted in collaboration. We work alongside developers, architects, interior designers, and branding partners to align sign systems with architectural character and project identity. This unified approach ensures signage enhances the built environment rather than competing with it, reinforcing place-making and clarity at every touchpoint.
Documentation and Coordination for Implementation
A strategic master sign plan is only as strong as its real-world execution. We prepare documentation that supports smooth fabrication, municipal approval processes, and field installation. Our team remains engaged throughout implementation to ensure alignment with the plan’s intent, coordinating with fabricators and installers to maintain quality and accuracy.




